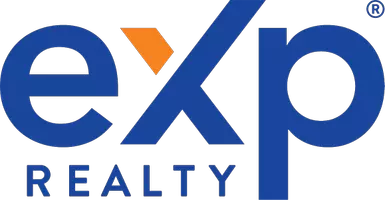Bought with Harbor Realty
$467,500
$499,000
6.3%For more information regarding the value of a property, please contact us for a free consultation.
3 Beds
4 Baths
2,287 SqFt
SOLD DATE : 06/05/2025
Key Details
Sold Price $467,500
Property Type Residential
Sub Type Single Family Residence
Listing Status Sold
Square Footage 2,287 sqft
MLS Listing ID 1619666
Sold Date 06/05/25
Style Cape Cod,Contemporary
Bedrooms 3
Full Baths 3
Half Baths 1
HOA Y/N No
Abv Grd Liv Area 2,287
Year Built 1979
Annual Tax Amount $2,127
Tax Year 2024
Lot Size 0.540 Acres
Acres 0.54
Property Sub-Type Single Family Residence
Source Maine Listings
Property Description
11 Patton Lane is close to the ocean, town and west harbor pond in a small private neighborhood setting. This is a great modern cape with open floor plan. Heated with radiant with an on demand boiler. The wood stove in the kitchen - dining room adds to the warmth of the home. A spacious layout can accommodate single floor living. The kitchen space has ample areas to cook in with a nice soap stone sink., Den, office, shop or playroom spaces are a bonus. Bedrooms are open with light from a well designed home. Ready to move in to. The wrap around deck is a great space to relax and watch the garden grow. Several garden beds will help you with starting your garden this summer. The single car garage space could make a great work space or studio. Come take a look.
Location
State ME
County Lincoln
Zoning res
Rooms
Basement Interior, Walk-Out Access, Daylight, Finished, Full, Exterior Only
Primary Bedroom Level Second
Master Bedroom First 111.0X1110.0
Bedroom 2 Second 21.0X12.0
Living Room First 1210.0X178.0
Dining Room First 1011.0X156.0
Kitchen First 124.0X172.0
Extra Room 1 12.0X134.0
Interior
Interior Features 1st Floor Bedroom, 1st Floor Primary Bedroom w/Bath, Bathtub, One-Floor Living, Shower
Heating Wood Stove, Radiant, Forced Air, Direct Vent Heater, Baseboard
Cooling None
Flooring Wood, Other, Laminate, Composition, Carpet
Equipment Generator, Cable
Fireplace No
Appliance Tankless Water Heater, Washer, Refrigerator, Gas Range, Dryer, Dishwasher
Laundry Laundry - 1st Floor, Main Level
Exterior
Parking Features 1 - 4 Spaces, Gravel, Paved, On Site
Garage Spaces 1.0
View Y/N Yes
View Scenic, Trees/Woods
Roof Type Shingle
Street Surface Paved
Accessibility Level Entry
Porch Deck
Garage Yes
Building
Lot Description Well Landscaped, Rolling/Sloping, Cul-De-Sac, Level, Wooded, Near Golf Course, Near Town, Rural, Subdivided
Foundation Concrete Perimeter
Sewer Septic Tank, Private Sewer, Septic Design Available
Water Public
Architectural Style Cape Cod, Contemporary
Structure Type Wood Siding,Wood Frame
Others
Restrictions Yes
Energy Description Propane, Wood, Electric
Read Less Info
Want to know what your home might be worth? Contact us for a FREE valuation!

Our team is ready to help you sell your home for the highest possible price ASAP

"My job is to find and attract mastery-based agents to the office, protect the culture, and make sure everyone is happy! "






