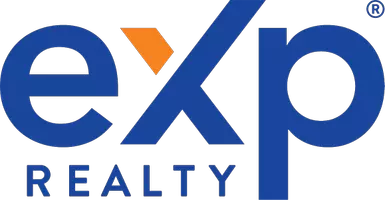Bought with Abigail Douris Real EstateLLC
$485,000
$499,000
2.8%For more information regarding the value of a property, please contact us for a free consultation.
1 Bed
1 Bath
720 SqFt
SOLD DATE : 06/03/2025
Key Details
Sold Price $485,000
Property Type Residential
Sub Type Single Family Residence
Listing Status Sold
Square Footage 720 sqft
MLS Listing ID 1618994
Sold Date 06/03/25
Style Ranch
Bedrooms 1
Full Baths 1
HOA Y/N No
Abv Grd Liv Area 720
Year Built 2015
Annual Tax Amount $3,907
Tax Year 2024
Lot Size 3.100 Acres
Acres 3.1
Property Sub-Type Single Family Residence
Source Maine Listings
Property Description
Set back from the road on a private 3.1-acre lot, this thoughtfully designed home offers a rare opportunity to embrace simplicity without sacrificing comfort. Built just 10 years ago, this nontraditional-sized home is ideal for those seeking a more intentional lifestyle—whether you're downsizing, looking for a low-maintenance getaway, or craving a unique space to call your own.
With vinyl siding, a private well, two bedroom septic system, and a paved driveway leading to a one-car garage, this home was built with ease and efficiency in mind. Inside, natural light pours into the cozy, one-level layout. The floor plan may be compact, but it's smartly arranged to make the most of every square foot. The bedroom is generously sized with a large closet, and the full bathroom features a tiled shower with a built-in niche—beautifully finished and functional. There's also an additional room, offering a perfect spot for a home office or creative space. On the lower level, you'll find a dry basement with impressive 9-foot ceilings—ideal for storage, a workshop, or future expansion.
With a whole house generator, this super efficient home offers year-round peace of mind. Just 15 minutes to Kittery or Portsmouth, and only an hour to Boston, it's a quiet escape that keeps you close to everything.
This one-of-a-kind home proves that great things really do come in small packages.
Location
State ME
County York
Zoning SD-suburban
Rooms
Basement Interior, Full, Sump Pump, Doghouse
Master Bedroom First 13.9X14.9
Living Room First 10.11X8.1
Kitchen First 25.3X8.0
Extra Room 1 11.11X6.5
Interior
Interior Features 1st Floor Bedroom, One-Floor Living
Heating Hot Water, Baseboard
Cooling None
Flooring Vinyl
Equipment Generator
Fireplace No
Appliance Refrigerator, Electric Range
Laundry Washer Hookup
Exterior
Parking Features 1 - 4 Spaces, Paved, Inside Entrance
Garage Spaces 1.0
Utilities Available 1
View Y/N Yes
View Scenic
Roof Type Shingle
Street Surface Paved
Garage Yes
Building
Lot Description Open, Level, Wooded, Near Shopping, Near Turnpike/Interstate, Near Town
Foundation Concrete Perimeter
Sewer Private Sewer, Septic Design Available
Water Well, Private
Architectural Style Ranch
Structure Type Vinyl Siding,Wood Frame
Others
Restrictions Yes
Energy Description Propane, Gas Bottled
Read Less Info
Want to know what your home might be worth? Contact us for a FREE valuation!

Our team is ready to help you sell your home for the highest possible price ASAP

"My job is to find and attract mastery-based agents to the office, protect the culture, and make sure everyone is happy! "






