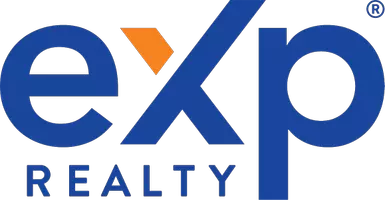Bought with EXP Realty
$332,250
$319,250
4.1%For more information regarding the value of a property, please contact us for a free consultation.
2 Beds
2 Baths
1,515 SqFt
SOLD DATE : 05/16/2025
Key Details
Sold Price $332,250
Property Type Residential
Sub Type Single Family Residence
Listing Status Sold
Square Footage 1,515 sqft
MLS Listing ID 1614749
Sold Date 05/16/25
Style Ranch
Bedrooms 2
Full Baths 2
HOA Y/N No
Abv Grd Liv Area 1,515
Year Built 1965
Annual Tax Amount $3,370
Tax Year 2024
Lot Size 10,018 Sqft
Acres 0.23
Property Sub-Type Single Family Residence
Source Maine Listings
Property Description
This is an exceptional 1515 sq ft ranch located in the heart of a well-established Lewiston neighborhood. Boasting proximity to in-town amenities, just minutes away from the turnpike, and set in a wonderfully neighborly location, this residence offers a blend of convenience and comfort. Recent updates have elevated this home's appeal, including a newer atrium door in the tiled kitchen, upgraded stainless steel appliances, a renovated bathroom, and predominantly tile and hardwood flooring throughout. The roof, a mere 8 years old, adds to the home's durability and aesthetic charm. Step into the primary bedroom suite, complete with a private bath, a cozy sitting area, a den featuring its own deck, and an additional bedroom. The open-concept kitchen and dining area seamlessly connect, providing access to yet another deck, perfect for outdoor gatherings. On the opposite end of the home, discover a renovated full bath, an additional bedroom w/1st floor laundry and a welcoming living room equipped with a propane wood stove, ensuring warmth on those chilly winter days and another room If you need a third bedroom, play room or double livingroom. The basement features a well-equipped workshop, catering to the needs of the handyperson in the household. Meticulously maintained, this home is sure to capture your heart. Don't miss out on the opportunity to make it your own - schedule a visit today! Seller open to buyer concessions.
Location
State ME
County Androscoggin
Zoning NCA
Rooms
Basement Interior, Full, Sump Pump, Unfinished
Primary Bedroom Level First
Bedroom 2 First
Living Room First
Dining Room First Informal
Kitchen First
Interior
Interior Features 1st Floor Bedroom, 1st Floor Primary Bedroom w/Bath, Bathtub, Shower, Primary Bedroom w/Bath
Heating Zoned, Stove, Hot Water, Baseboard
Cooling None
Flooring Wood, Tile
Fireplace No
Appliance Refrigerator, Microwave, Gas Range, Dishwasher
Laundry Laundry - 1st Floor, Main Level
Exterior
Parking Features 1 - 4 Spaces, Paved, Off Street
View Y/N No
Roof Type Shingle
Street Surface Paved
Porch Deck
Garage No
Building
Lot Description Open, Corner Lot, Level, Near Shopping, Neighborhood, Suburban
Foundation Concrete Perimeter
Sewer Public Sewer
Water Public
Architectural Style Ranch
Structure Type Vinyl Siding,Wood Frame
Others
Energy Description Propane, Oil
Read Less Info
Want to know what your home might be worth? Contact us for a FREE valuation!

Our team is ready to help you sell your home for the highest possible price ASAP

"My job is to find and attract mastery-based agents to the office, protect the culture, and make sure everyone is happy! "






