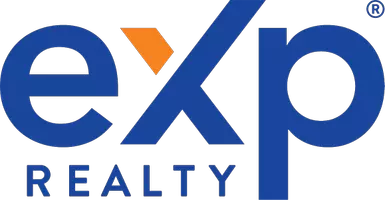Bought with EXP Realty
$1,185,929
$1,199,999
1.2%For more information regarding the value of a property, please contact us for a free consultation.
4 Beds
3 Baths
3,378 SqFt
SOLD DATE : 05/08/2025
Key Details
Sold Price $1,185,929
Property Type Residential
Sub Type Single Family Residence
Listing Status Sold
Square Footage 3,378 sqft
Subdivision Bentridge Estates
MLS Listing ID 1616076
Sold Date 05/08/25
Style Raised Ranch
Bedrooms 4
Full Baths 3
HOA Y/N No
Abv Grd Liv Area 1,918
Year Built 2016
Annual Tax Amount $9,321
Tax Year 2023
Lot Size 1.840 Acres
Acres 1.84
Property Sub-Type Single Family Residence
Source Maine Listings
Property Description
This custom-built 4-bedroom, 3-full-bath home offers plenty of storage and is designed for modern living. Hardwood and tile floors flow seamlessly throughout the main level, complemented by vaulted ceilings and an open, airy layout. Enjoy modern convenience with keyless entry and a custom-built kitchen, featuring stainless steel appliances, custom cabinetry, and lighting above the kitchen island that is wired in for a polished, finished look. The home also boasts closed-cell spray foam insulation, enhancing energy efficiency and comfort.
Each of the 3 full baths is equipped with double vanities, adding both luxury and functionality. There are two master suites, each with walk-in closets and full baths. The lower level master suite features heated flooring for added comfort. The spacious finished, full daylight walkout basement offers endless possibilities for living and entertaining, while the heated garage ensures comfort year-round.
Set on an expansive 1.84-acre lot with wild blueberries and black raspberries, this home offers two generously sized bonus rooms—one with a closet, making it an ideal option for an additional bedroom, and the other perfect for a gym, playroom, or any other flexible space to suit your needs.
Don't miss the opportunity to experience luxury living at its finest. Schedule a showing today!
Location
State ME
County Cumberland
Zoning FF
Rooms
Basement Walk-Out Access, Daylight, Finished, Full
Primary Bedroom Level First
Bedroom 2 First
Bedroom 3 First
Living Room First
Dining Room First Vaulted Ceiling, Dining Area, Informal
Kitchen First Island, Vaulted Ceiling12
Family Room Basement
Interior
Interior Features Walk-in Closets, 1st Floor Primary Bedroom w/Bath, Primary Bedroom w/Bath
Heating Zoned, Hot Water, Heat Pump, Baseboard
Cooling Heat Pump
Flooring Wood, Tile
Fireplaces Number 1
Fireplace Yes
Appliance Washer, Refrigerator, Microwave, Gas Range, Dryer, Dishwasher
Laundry Laundry - 1st Floor, Main Level
Exterior
Parking Features Heated, Auto Door Opener, 5 - 10 Spaces, Paved, Inside Entrance
Garage Spaces 2.0
View Y/N No
Roof Type Shingle
Street Surface Paved
Porch Porch
Garage Yes
Building
Lot Description Corner Lot, Near Shopping, Near Turnpike/Interstate, Near Town, Neighborhood, Subdivided
Sewer Septic Tank, Private Sewer
Water Private
Architectural Style Raised Ranch
Structure Type Vinyl Siding,Wood Frame
Others
Energy Description Propane, Electric
Read Less Info
Want to know what your home might be worth? Contact us for a FREE valuation!

Our team is ready to help you sell your home for the highest possible price ASAP

"My job is to find and attract mastery-based agents to the office, protect the culture, and make sure everyone is happy! "






