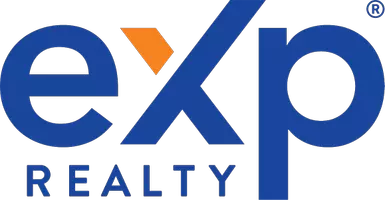Bought with EXP Realty
$510,000
$499,000
2.2%For more information regarding the value of a property, please contact us for a free consultation.
3 Beds
2 Baths
1,547 SqFt
SOLD DATE : 04/04/2025
Key Details
Sold Price $510,000
Property Type Residential
Sub Type Single Family Residence
Listing Status Sold
Square Footage 1,547 sqft
MLS Listing ID 1615033
Sold Date 04/04/25
Style Colonial,Saltbox
Bedrooms 3
Full Baths 2
HOA Y/N No
Abv Grd Liv Area 1,547
Year Built 1985
Annual Tax Amount $4,818
Tax Year 2024
Lot Size 0.650 Acres
Acres 0.65
Property Sub-Type Single Family Residence
Source Maine Listings
Property Description
33 Village Green Drive - Nestled in a charming Saco neighborhood, this delightful 3-bedroom home offers easy access to local schools and I-95. It's just minutes from Saco's vibrant downtown, which boasts a variety of shops, restaurants, and breweries for your enjoyment. Nature and walking enthusiasts will appreciate the nearby Saco Heath Preserve, while Saco Bay's 7 miles of sandy beaches are just a short drive away - truly a wonderful location! Step inside to a convenient and flexible floor plan - the main level features a functional kitchen with ample cabinet and counter space, floating shelves, and a bar top peninsula that separates the kitchen from the dining area. Adjacent to the dining area is a sunroom with wall-to-wall windows that flood the space with natural light. The living room is cozy and welcoming, and a first-floor bedroom option is adjacent to a large, full bath with laundry. Upstairs, you'll find an additional bedroom and the spacious primary bedroom with double closets. Both second-floor bedrooms are serviced by a full bath. Need extra space? The bonus room is perfect for an office or guest room. Additional amenities include efficient heat pump heating and cooling, a two-car garage with direct entry and overhead storage, and a large deck overlooking a beautiful, private backyard with partial fencing and a large storage shed. All this and more offered at an affordable price. Additional details are available upon request.
Location
State ME
County York
Zoning MDR
Rooms
Basement None, Not Applicable
Primary Bedroom Level Second
Master Bedroom First
Bedroom 3 Second
Living Room First
Dining Room First
Kitchen First
Interior
Interior Features Bathtub, Storage
Heating Multi-Zones, Heat Pump, Direct Vent Heater, Baseboard
Cooling Heat Pump
Flooring Tile, Other, Laminate, Carpet
Fireplace No
Appliance Refrigerator, Microwave, Electric Range, Dishwasher
Laundry Laundry - 1st Floor, Main Level
Exterior
Parking Features 1 - 4 Spaces, Paved, Garage Door Opener, Inside Entrance, Storage
Garage Spaces 2.0
Fence Fenced
View Y/N No
Roof Type Pitched
Street Surface Paved
Porch Deck
Garage Yes
Building
Lot Description Level, Landscaped, Intown, Near Shopping, Neighborhood
Foundation Concrete Perimeter, Slab
Sewer Public Sewer
Water Public
Architectural Style Colonial, Saltbox
Structure Type Vinyl Siding,Wood Frame
Others
Energy Description Propane, Electric
Read Less Info
Want to know what your home might be worth? Contact us for a FREE valuation!

Our team is ready to help you sell your home for the highest possible price ASAP

"My job is to find and attract mastery-based agents to the office, protect the culture, and make sure everyone is happy! "






