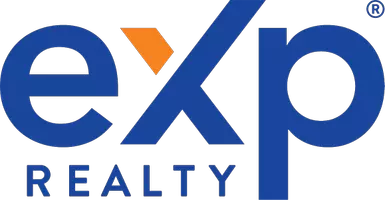Bought with Keller Williams Realty
$342,000
$342,000
For more information regarding the value of a property, please contact us for a free consultation.
2 Beds
1 Bath
980 SqFt
SOLD DATE : 02/26/2025
Key Details
Sold Price $342,000
Property Type Residential
Sub Type Condominium
Listing Status Sold
Square Footage 980 sqft
Subdivision Risbara Clearview Condominium
MLS Listing ID 1608612
Sold Date 02/26/25
Style Garden,Other Style,Ranch
Bedrooms 2
Full Baths 1
HOA Fees $400/mo
HOA Y/N Yes
Abv Grd Liv Area 980
Year Built 1988
Annual Tax Amount $2,869
Tax Year 2024
Lot Size 0.360 Acres
Acres 0.36
Property Sub-Type Condominium
Source Maine Listings
Property Description
Price Reduced to $342,000!!! Don't miss out on this completely updated 2 bedroom, 1 level condo offers plank laminate flooring, granite counter tops, top of the line kitchen appliances and has been freshly painted throughout. The generous living area and bedroom windows offer plenty of natural light and over look the private side yard. This unit also offers a private patio over looking a small pond full of wildlife & sun. This condo has plenty of storage, laundry room with washer & dryer and a 1 car detached garage for parking out of the weather. All located just a step away from the Greenbelt Trail and walking & driving distance to many multiple area beaches, shops, restaurants, schools, the Maine Mall, downtown Portland and the Maine Turnpike. Don't wait and miss your chance to live in one of Scarborough most convenient locations.
Location
State ME
County Cumberland
Zoning 15
Rooms
Basement None, Not Applicable
Primary Bedroom Level First
Bedroom 2 First
Living Room First
Dining Room First Dining Area
Kitchen First
Interior
Interior Features 1st Floor Bedroom, One-Floor Living, Other, Shower, Storage
Heating Hot Water, Baseboard
Cooling None
Equipment Internet Access Available
Fireplace No
Appliance Washer, Refrigerator, Microwave, Electric Range, Dryer, Dishwasher
Laundry Laundry - 1st Floor, Main Level, Washer Hookup
Exterior
Parking Features 1 - 4 Spaces, Paved, Common, On Site, Garage Door Opener, Detached, Storage, Tandem
Garage Spaces 1.0
Utilities Available 1
View Y/N Yes
View Scenic, Trees/Woods
Roof Type Pitched,Shingle
Street Surface Paved
Accessibility Level Entry
Porch Patio
Road Frontage Private
Garage Yes
Building
Lot Description Level, Landscaped, Wooded, Near Golf Course, Near Public Beach, Near Shopping, Near Turnpike/Interstate, Near Town, Neighborhood, Near Railroad
Foundation Concrete Perimeter, Slab
Sewer Public Sewer
Water Public
Architectural Style Garden, Other Style, Ranch
Structure Type Vinyl Siding,Wood Frame
Schools
School District Scarborough Public Schools
Others
HOA Fee Include 400.0
Restrictions Yes
Energy Description Gas Natural
Read Less Info
Want to know what your home might be worth? Contact us for a FREE valuation!

Our team is ready to help you sell your home for the highest possible price ASAP

"My job is to find and attract mastery-based agents to the office, protect the culture, and make sure everyone is happy! "






