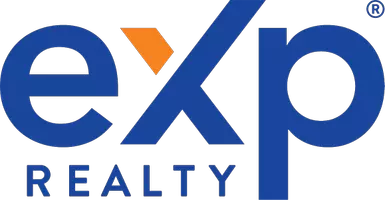Bought with EXP Realty
$770,000
$749,000
2.8%For more information regarding the value of a property, please contact us for a free consultation.
3 Beds
3 Baths
1,864 SqFt
SOLD DATE : 06/10/2024
Key Details
Sold Price $770,000
Property Type Residential
Sub Type Single Family Residence
Listing Status Sold
Square Footage 1,864 sqft
Subdivision Penny Lane Association Road Maintenance
MLS Listing ID 1588264
Sold Date 06/10/24
Style Ranch
Bedrooms 3
Full Baths 3
HOA Y/N Yes
Abv Grd Liv Area 1,864
Year Built 2017
Annual Tax Amount $8,353
Tax Year 2024
Lot Size 2.000 Acres
Acres 2.0
Property Sub-Type Single Family Residence
Source Maine Listings
Property Description
Stop and say hello at Penny Lane, where the melody of life intertwines with the tranquility of Cumberland, Maine. This custom home, erected in 2017, embodies the essence of comfort and elegance, harmonizing seamlessly with its surroundings.
Step into a symphony of living space, where the single-level layout orchestrates three en-suite bedrooms and baths with a rhythm of ease. The vaulted living room crescendos with natural light, inviting warmth and serenity. Adjacent lies a sunroom, a sanctuary for contemplation and relaxation, as the melodies of nature serenade through its windows.
Park your dreams in the two-car garage, with room to expand above, offering many possibilities for future endeavors. Central air whispers comfort throughout the home, ensuring a harmonious climate year-round.
Outside, the well-manicured yard dances with vibrant hues, a testament to meticulous care. Trails beckon from nearby, promising adventures amidst nature's enchanting sonnet. And just a stone's throw away, Cumberland Center invites with its charm and conveniences.
Embrace the symphony of life at Penny Lane, where every note is a promise of comfort, beauty, and the melody of home. Whole house generator conveys
Location
State ME
County Cumberland
Zoning RR2
Rooms
Basement Full, Interior Entry, Unfinished
Primary Bedroom Level First
Bedroom 2 First
Bedroom 3 First
Living Room First
Dining Room First Vaulted Ceiling
Kitchen First Island, Pantry2
Interior
Interior Features Walk-in Closets, 1st Floor Primary Bedroom w/Bath, Attic, Bathtub, One-Floor Living, Pantry, Shower, Storage
Heating Heat Pump, Forced Air
Cooling Heat Pump
Fireplace No
Appliance Washer, Refrigerator, Microwave, Gas Range, Dryer, Dishwasher
Laundry Laundry - 1st Floor, Main Level
Exterior
Parking Features 5 - 10 Spaces, Paved, Garage Door Opener, Inside Entrance, Storage
Garage Spaces 2.0
View Y/N Yes
View Fields, Scenic, Trees/Woods
Roof Type Fiberglass,Shingle
Street Surface Gravel
Accessibility Roll-in Shower
Porch Glass Enclosed, Porch
Road Frontage Private
Garage Yes
Building
Lot Description Level, Open Lot, Landscaped, Wooded, Pasture, Near Town, Suburban
Foundation Concrete Perimeter
Sewer Private Sewer, Septic Existing on Site
Water Private, Well
Architectural Style Ranch
Structure Type Vinyl Siding,Wood Frame
Schools
School District Rsu 51/Msad 51
Others
Restrictions Unknown
Energy Description Electric
Read Less Info
Want to know what your home might be worth? Contact us for a FREE valuation!

Our team is ready to help you sell your home for the highest possible price ASAP

"My job is to find and attract mastery-based agents to the office, protect the culture, and make sure everyone is happy! "






