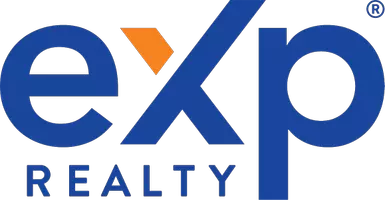Bought with StartPoint Realty
$352,000
$349,000
0.9%For more information regarding the value of a property, please contact us for a free consultation.
3 Beds
2 Baths
1,600 SqFt
SOLD DATE : 08/18/2023
Key Details
Sold Price $352,000
Property Type Residential
Sub Type Single Family Residence
Listing Status Sold
Square Footage 1,600 sqft
MLS Listing ID 1565205
Sold Date 08/18/23
Style Farmhouse
Bedrooms 3
Full Baths 2
HOA Y/N No
Abv Grd Liv Area 1,600
Year Built 1912
Annual Tax Amount $2,645
Tax Year 2022
Lot Size 6.000 Acres
Acres 6.0
Property Sub-Type Single Family Residence
Source Maine Listings
Property Description
Welcome to 1283 Main Street, Bowdoin, Maine! This charming farmhouse-style home offers a blend of vintage appeal and modern amenities. Boasting 4 bedrooms and 2 baths, this property provides ample space for your everyone.
One of the standout features of this home is the possibility of an in-law living space, making it ideal for multi-generational families or accommodating guests. The 3-bay garage offers plenty of room for vehicles and additional storage.
Step into the kitchen, and you'll be greeted by a delightful tin roof, adding character and a unique touch to the heart of the home. Imagine enjoying meals with loved ones around the original table and chairs, a nostalgic connection to the home's history.
Conveniently located within a 15-minute drive of major cities, you'll have easy access to urban amenities while relishing the tranquility of suburban living. If you're a golf enthusiast, a course is just a short distance away, perfect for honing your skills or enjoying a leisurely game.
For those who appreciate fresh produce and local goods, you'll delight in the abundance of nearby farmers markets, where you can support local businesses and savor the flavors of the region.
Priced at $349,000, this inviting home offers a wonderful opportunity to own a piece of Bowdoin's history while enjoying the comfort of modern living. Don't miss out on this remarkable property - schedule your private showing today and start envisioning your future in this charming farmhouse!
Location
State ME
County Sagadahoc
Zoning Rural
Rooms
Basement Dirt Floor, Walk-Out Access, Unfinished
Primary Bedroom Level First
Master Bedroom First
Bedroom 2 First
Living Room First
Kitchen First Eat-in Kitchen
Interior
Interior Features One-Floor Living
Heating Forced Air, Direct Vent Heater
Cooling None
Fireplaces Number 1
Fireplace Yes
Appliance Washer, Refrigerator, Gas Range, Dryer, Dishwasher
Laundry Laundry - 1st Floor, Main Level
Exterior
Parking Features 5 - 10 Spaces, Gravel, Garage Door Opener
Garage Spaces 3.0
Utilities Available 1
View Y/N Yes
View Trees/Woods
Roof Type Metal
Garage Yes
Building
Lot Description Level, Open Lot, Landscaped, Wooded, Near Golf Course, Near Turnpike/Interstate, Near Town
Sewer Private Sewer
Water Private
Architectural Style Farmhouse
Structure Type Vinyl Siding,Wood Frame
Others
Energy Description Propane
Read Less Info
Want to know what your home might be worth? Contact us for a FREE valuation!

Our team is ready to help you sell your home for the highest possible price ASAP

"My job is to find and attract mastery-based agents to the office, protect the culture, and make sure everyone is happy! "






