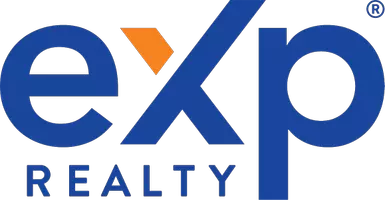Bought with Pack Maynard and Associates
$1,225,000
$1,295,000
5.4%For more information regarding the value of a property, please contact us for a free consultation.
4 Beds
4 Baths
3,709 SqFt
SOLD DATE : 11/01/2021
Key Details
Sold Price $1,225,000
Property Type Residential
Sub Type Single Family Residence
Listing Status Sold
Square Footage 3,709 sqft
Subdivision Tidewater Landing
MLS Listing ID 1507430
Sold Date 11/01/21
Style Shingle Style
Bedrooms 4
Full Baths 3
Half Baths 1
HOA Fees $83/ann
HOA Y/N Yes
Abv Grd Liv Area 2,856
Year Built 2015
Annual Tax Amount $8,216
Tax Year 2020
Lot Size 0.270 Acres
Acres 0.27
Property Sub-Type Single Family Residence
Source Maine Listings
Property Description
Tidewater Landing- Nestled within this desirable cul-de-sac is this thoughtfully designed craftsman style home. No stone was left unturned in the building process from custom Andersen windows, Hunter Douglas window treatments, cedar shingles with custom soffit work, radiant heated baths, central a/c, heated garage and quality fixtures just to name a few.
Enjoy soaring ceilings and an open concept floor plan, which features Thermadore & Bosch stainless appliances, beverage cooler, built-in China cabinet and bar. The generously proportioned living room with gas fireplace flows into the dining area and out to a beautiful stone patio.
The second floor encompasses a large primary suite with a wall of windows, walk-in closet and luxurious bathroom. Two additional guest bedrooms, bathroom and laundry complete this level.
Other highlights include a fully finished basement complete with a cozy family room, bedroom, office and storage.
Come explore the Rachel Carson Preserve and watch the osprey soar from the private community owned path! Tucked away, yet close to all the area amenities makes this property a must see!!!
Location
State ME
County York
Zoning RC
Body of Water Atlantic Ocean
Rooms
Basement Walk-Out Access, Daylight, Finished, Full, Interior Entry
Primary Bedroom Level Second
Bedroom 2 Second
Bedroom 3 Second
Bedroom 4 Basement
Living Room First
Dining Room First
Kitchen First
Family Room Basement
Interior
Interior Features Walk-in Closets, Bathtub, Pantry, Storage
Heating Radiant, Multi-Zones, Forced Air, Hot Air
Cooling Central Air
Fireplaces Number 1
Fireplace Yes
Appliance Washer, Refrigerator, Microwave, Gas Range, Dryer, Disposal, Dishwasher
Laundry Upper Level
Exterior
Parking Features 1 - 4 Spaces, Paved, Garage Door Opener, Inside Entrance
Garage Spaces 2.0
Waterfront Description Ocean
View Y/N Yes
View Scenic
Roof Type Shingle
Street Surface Paved
Porch Patio
Road Frontage Private
Garage Yes
Building
Lot Description Cul-De-Sac, Level, Landscaped, Abuts Conservation, Near Golf Course, Near Public Beach, Near Shopping, Subdivided
Foundation Concrete Perimeter
Sewer Public Sewer
Water Public
Architectural Style Shingle Style
Structure Type Wood Siding,Wood Frame
Others
HOA Fee Include 1000.0
Energy Description Gas Bottled
Read Less Info
Want to know what your home might be worth? Contact us for a FREE valuation!

Our team is ready to help you sell your home for the highest possible price ASAP

"My job is to find and attract mastery-based agents to the office, protect the culture, and make sure everyone is happy! "






