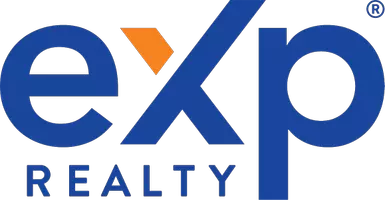Bought with EXP Realty
$1,500,000
$1,325,000
13.2%For more information regarding the value of a property, please contact us for a free consultation.
4 Beds
3 Baths
3,823 SqFt
SOLD DATE : 08/13/2021
Key Details
Sold Price $1,500,000
Property Type Residential
Sub Type Single Family Residence
Listing Status Sold
Square Footage 3,823 sqft
Subdivision Stoneridge Farm
MLS Listing ID 1495097
Sold Date 08/13/21
Style Colonial
Bedrooms 4
Full Baths 2
Half Baths 1
HOA Fees $66/ann
HOA Y/N Yes
Abv Grd Liv Area 2,815
Year Built 2019
Annual Tax Amount $9,473
Tax Year 2020
Lot Size 1.100 Acres
Acres 1.1
Property Sub-Type Single Family Residence
Source Maine Listings
Property Description
One of a kind, exquisitely crafted modern farmhouse with views of the Presidential Mountain Range. Custom designed home that is distinctly Maine, carefully designed with style and entertaining in mind by Twenty North LLC. State of the art kitchen with luxury Thermador appliances, expansive center butcher block island and custom cabinetry. The kitchen opens up to soaring 19 foot ceilings in the sitting area surrounded by 250 year old historic beams. In the colder months the soapstone wood stove adds a nice touch of warmth to come home to. Retreat to the master bedroom with 14 foot ceilings, a custom walk-in closet and a luxurious master bath. The lower level has a bonus space great for a second living room or home gym, and a guest bedroom. Truly an entertainer's dream home; from shooting 3's on the basketball court, splashing in the saltwater pool, sitting by the fire and relaxing in the douglas fir post and beam patio, your friends and family will never want to leave! The entire home is surrounded by custom stone work crafted from pavers and stones from Maine. Thoughtful consideration was put into the home lighting, including dusk till dawn timers on many of the exterior lights. Listen to your music with the built-in speakers and sonos surround sound inside and out. that includes the outdoor patio. Beautiful oversize heated two car garage with epoxy coating on the floor and barn doors that open up to the outdoor patio & pool area. This wonderful home is brimming with upgrades you're sure to love, set up a showing and come see for yourself.
Location
State ME
County Cumberland
Zoning F
Rooms
Basement Walk-Out Access, Daylight, Finished, Full, Interior Entry
Master Bedroom Second
Bedroom 2 Second
Bedroom 3 Second
Bedroom 4 Basement
Living Room First
Kitchen First
Interior
Interior Features Walk-in Closets, Bathtub, Pantry, Shower, Primary Bedroom w/Bath
Heating Stove, Multi-Zones, Heat Pump
Cooling Heat Pump
Fireplaces Number 3
Fireplace Yes
Appliance Refrigerator, Microwave, Gas Range, Dishwasher
Laundry Upper Level
Exterior
Parking Features 5 - 10 Spaces, Paved, Garage Door Opener, Inside Entrance
Garage Spaces 2.0
Fence Fenced
Pool In Ground
View Y/N Yes
View Mountain(s)
Roof Type Shingle
Porch Deck, Patio, Porch
Road Frontage Private
Garage Yes
Building
Lot Description Level, Open Lot, Landscaped, Subdivided
Foundation Concrete Perimeter
Sewer Private Sewer
Water Private
Architectural Style Colonial
Structure Type Composition,Wood Frame
Schools
School District Falmouth Public Schools
Others
HOA Fee Include 800.0
Security Features Sprinkler
Energy Description Propane, Wood, Electric
Read Less Info
Want to know what your home might be worth? Contact us for a FREE valuation!

Our team is ready to help you sell your home for the highest possible price ASAP

"My job is to find and attract mastery-based agents to the office, protect the culture, and make sure everyone is happy! "






